Tuesday, May 31, 2011
Compact River Cabin Design in Washington
Do you like this story?
The Tye River cabin, located in Skykomish, Washington, and designed by Olson Sundberg Kundig Allen Architects, is everything eco friendly cottages should be – small, sweet, inspired by nature and built in harmony with it. This natural cabin design is nestled on a nine-acre piece of property surrounded by forest with a river flowing through the site. Preserving the fragile river ecosystem became a top priority in this eco house design, while maintaining function and style. This small cabin encompasses just 600 sq. ft., but packs a big punch in this compact space. With a kitchen, living room, two bedrooms and a bathroom, all the necessities have accounted for. As for style, organic finishes give the cabin a country-chic look with reclaimed old growth Douglas fir and a rustic poured-concrete fireplace warming up the home. Lots of large windows and glass doors open onto outdoor entertaining areas, inviting the outdoors in and adding yet another element of nature to this modern river front home. Olson Sundberg Kundig Allen Architects
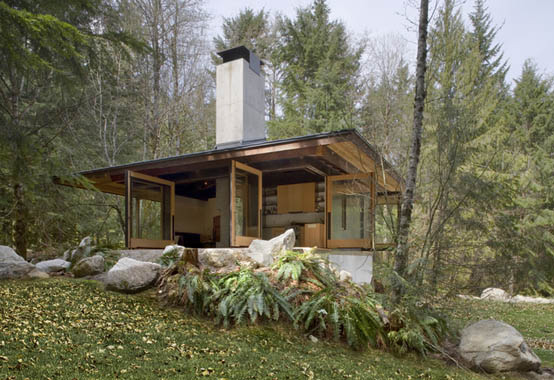
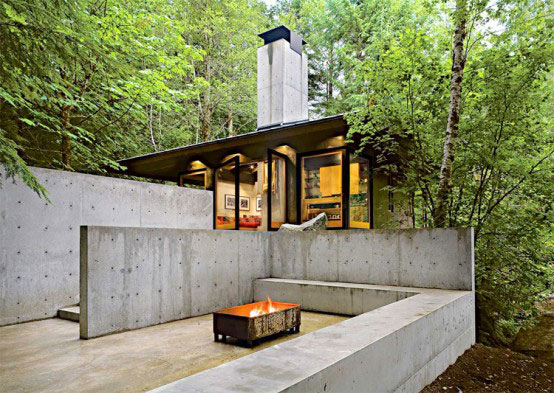
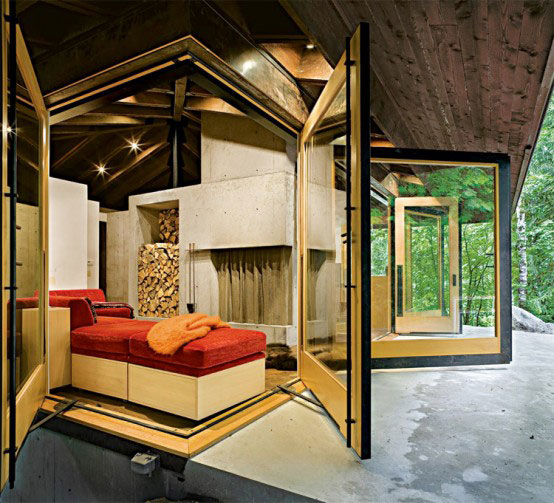
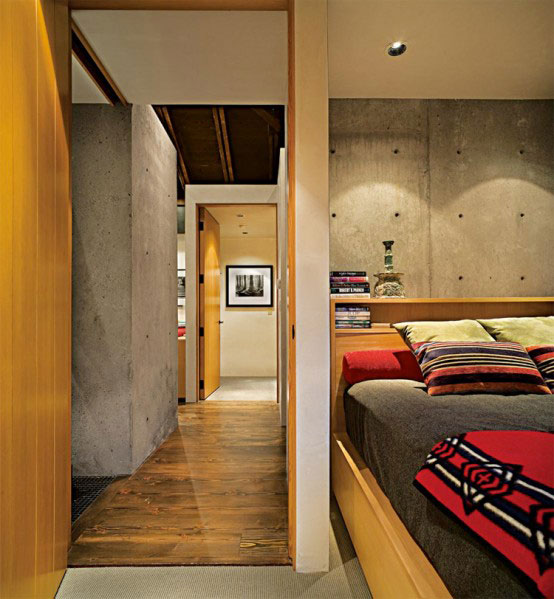
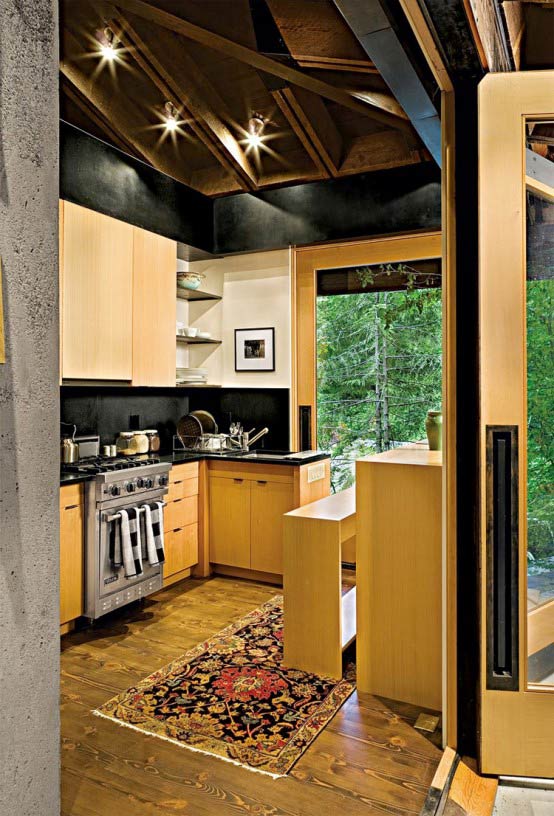
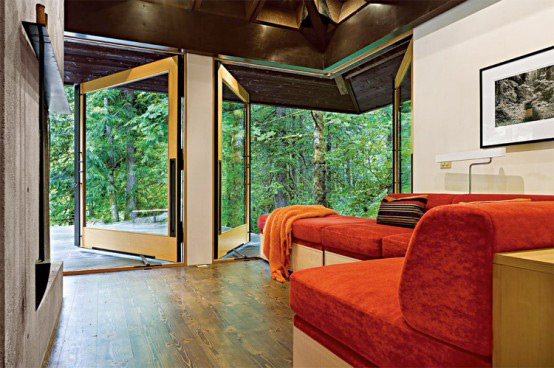
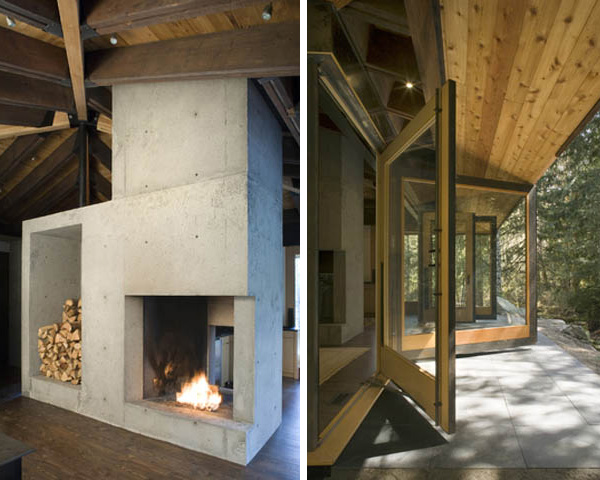
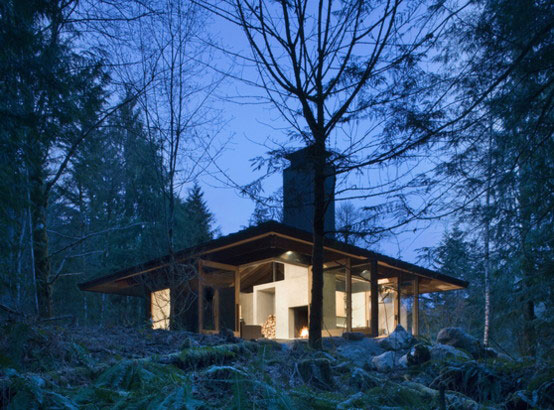
more info visit : http://www.trendir.com/house-design/compact-river-cabin-design-in-washington.html#more








more info visit : http://www.trendir.com/house-design/compact-river-cabin-design-in-washington.html#more

This post was written by: beemagnet77
BeeMagnet is a professional graphic designer, web designer and business man with really strong passion that specializes in marketing strategy. Usually hangs out in Twitter has recently launched a blog dedicated to home design inspiration for designers, bride, photographers and artists called HomeBase
Subscribe to:
Post Comments (Atom)









0 Responses to “Compact River Cabin Design in Washington”
Post a Comment