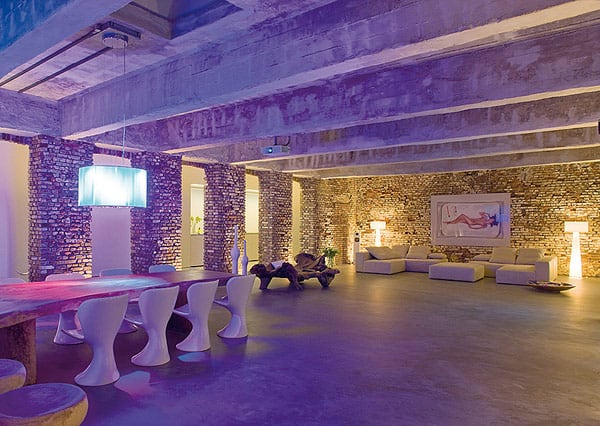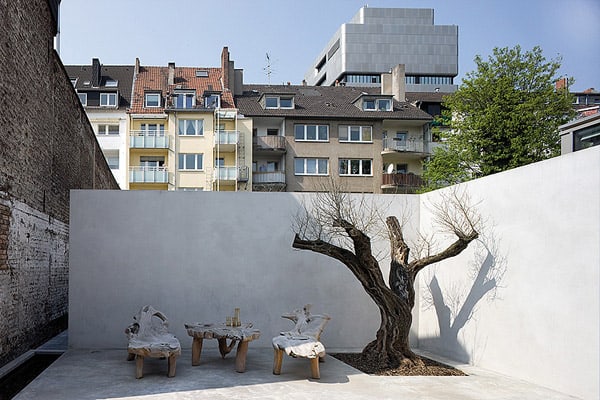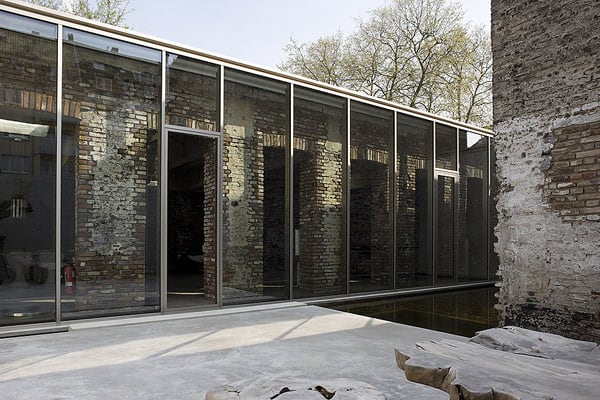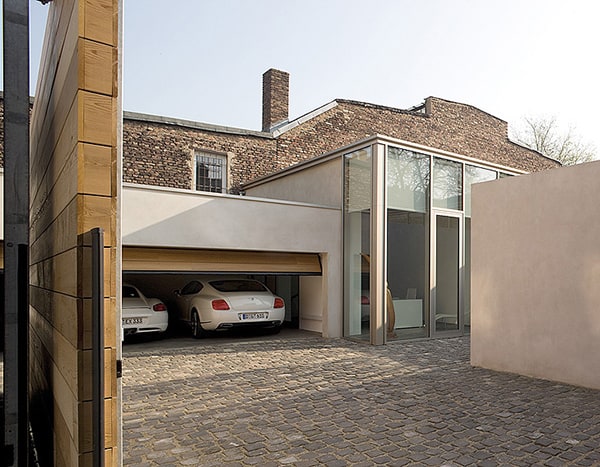Wednesday, May 25, 2011
Exposed Brick House by AABE
Do you like this story?
This exposed brick house by German architecture firm AABE is a lesson in contrasting styles, materials and aesthetics. Architect Bruno Erpicum took the helm of this Dusseldorf warehouse conversion, transforming “ruins” into something truly spectacular. From the outside, the brick exterior home is enclosed in a glass wall, a creative treatment that hints at the curiosities you’ll find inside. Building on much the same palette of materials, the architect combines industrial-chic elements like concrete and brick, with ultra-modern pieces like the glossy-white built-in storage and closets (which also serve as dividers for the open-concept home). Furnishings – which are as intriguing as the home itself! – are few and far between, allowing the focus to remain on the loft and its innate architectural features. Outside, a modern outdoor living room is an extension of the style and space found inside. AABE.
more info visit :http://www.trendir.com/house-design/brick_houses/
Architect: Bruno Erpicum
Photographer: Jean-Luc Laloux




more info visit :http://www.trendir.com/house-design/brick_houses/
Architect: Bruno Erpicum
Photographer: Jean-Luc Laloux





This post was written by: beemagnet77
BeeMagnet is a professional graphic designer, web designer and business man with really strong passion that specializes in marketing strategy. Usually hangs out in Twitter has recently launched a blog dedicated to home design inspiration for designers, bride, photographers and artists called HomeBase
Subscribe to:
Post Comments (Atom)







0 Responses to “Exposed Brick House by AABE”
Post a Comment