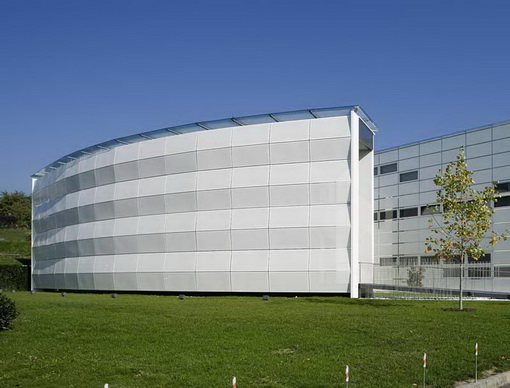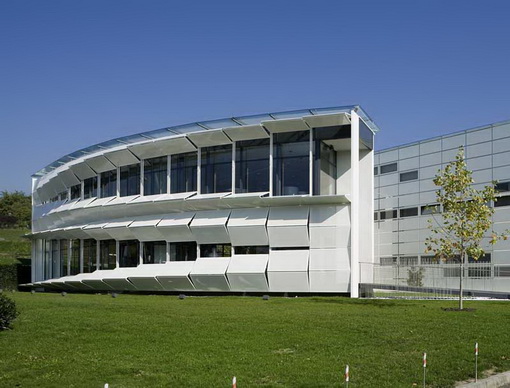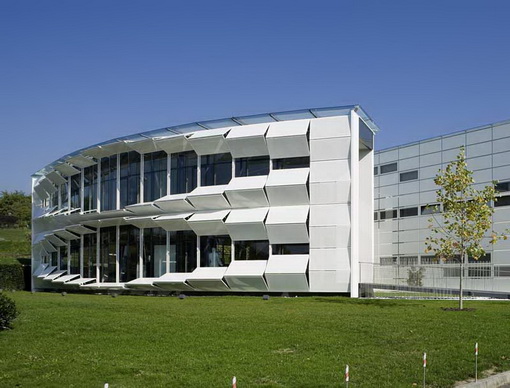Thursday, June 16, 2011
Kiefer Technik Showroom, Graz
Do you like this story?

In a city where good architecture is practically de rigueur, Graz still manages to surprise and inspire with the strength and sheer variety of its built environment. In fact, the city’s stable of progressive architects seems intent that it should not simply rest on its laurels as a UNESCO World Heritage site. Leading the charge is architectural outfit Ernst Giselbrecht + Partner.

Since founding the firm in 1985, principal Ernst Giselbrecht has parlayed his passion for light – filtered and mechanically controlled light to be precise – into a series of bold and generously lit public buildings. Thanks to his training as both architect and mechanical engineer, the Giselbrecht oeuvre is extensive, covering everything from clinics, railway stations and schools to research facilities and university extensions.

His most recent work for Kiefer Technic is a high water mark for these ideals. A manufacturer of doors and equipment for hospital operation theatres and stainless steel furniture, Kiefer asked for an airy showroom – overlooking a park – that showed off the firm’s products to best effect. Giselbrecht’s solution was to clad the entire southern end of the showroom with a wall of white aluminium louvre panels that open and shut using an array of electronically-controlled horizontal hinges.
The result is a building whose façade gracefully morphs in a series of concertina folds depending on the light requirements and warmth tolerance of those inside. The system can be programmed to display countless patterns and configurations, giving what could have been a humdrum office a fascinating animated façade.
-----
Vis Mediaarchitecture
more info visit ; http://blog.fabric.ch/index.php?/archives/761-Kiefer-Technik-Showroom,-Graz.html

This post was written by: beemagnet77
BeeMagnet is a professional graphic designer, web designer and business man with really strong passion that specializes in marketing strategy. Usually hangs out in Twitter has recently launched a blog dedicated to home design inspiration for designers, bride, photographers and artists called HomeBase
Subscribe to:
Post Comments (Atom)







0 Responses to “Kiefer Technik Showroom, Graz”
Post a Comment